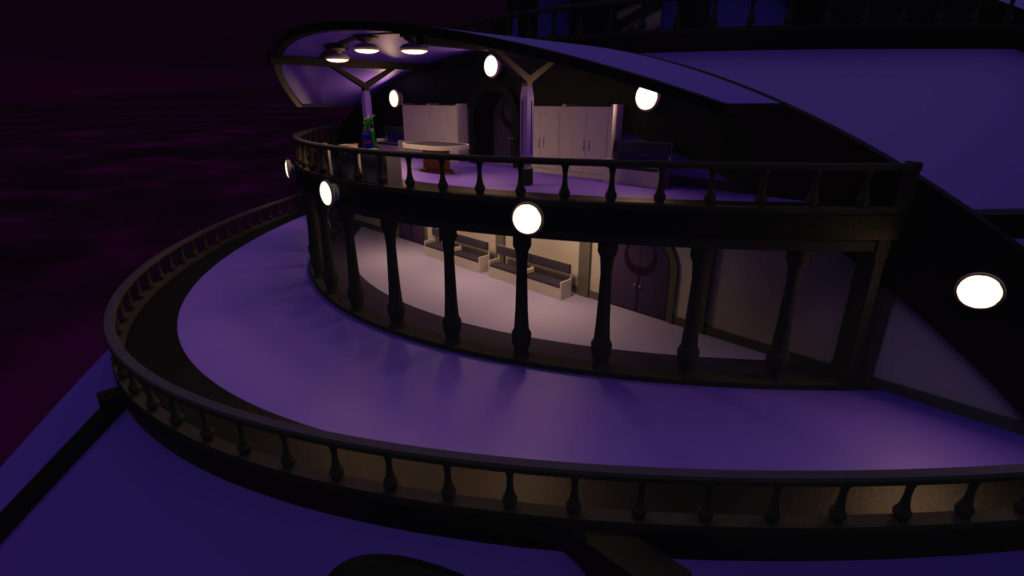
There’s not really much that one could call weather on the Voidplane, but the pilot’s deck of the Obmunjalae did not feel complete without a roof over it, so I created one.
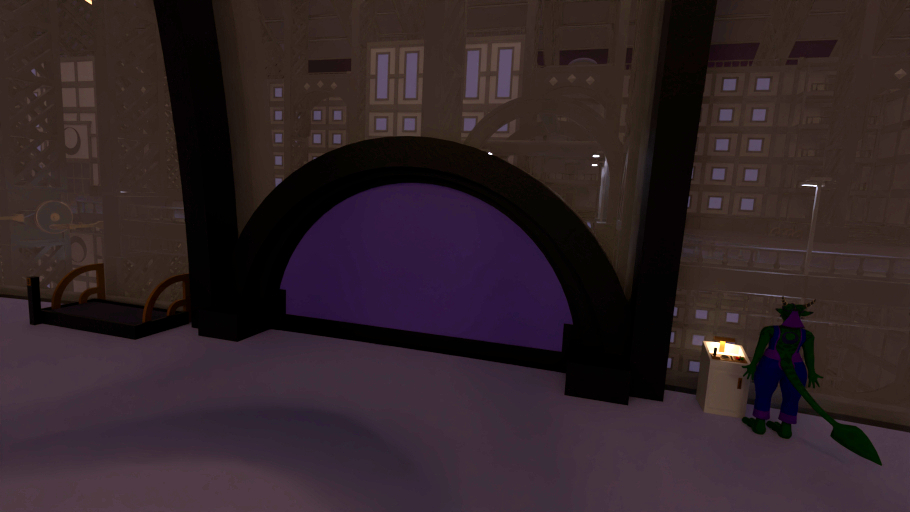
This is the dock door at the center of the big window on either side of the hangar. There is now a control station (on the right) that includes the lever to open the door, an intercom for communicating with the pilot’s deck or machine room, and a four-color dial that can be used to communicate a basic status to those same central stations. Typically the pilot’s deck is the center of command for the vessel, but a fully redundant control and communication system is located in the machine room for emergencies or maintenance.
The contraption to the left of the door is a “flipper”. The voidplane presents a unique challenge when movement from either side of the plane is required. As an object passes through the plane, the part that has crossed effectively experiences reversed gravity. How does one conveniently and safely transfer themselves? The flipper is one such device that facilities moving from the obverse side to the reverse and vice versa. It is a rectangular four-walled box with two moving floor panels. The video below shows how the transfer process works.
The box is sized for a person and has a button on the inside of the box that triggers the transfer. The user lies on their back and presses the button. The floor panel they are lying on moves away from them, lowering them into the plane and leaving them to float in it as the panel rotates out of the way. The second floor panel swings in and moves towards the user, pushing them through the plane. Once the machine halts, the user can then transition to their hands and knees, then to their feet. They then can exit the flipper, now technically upside down from when they entered it.

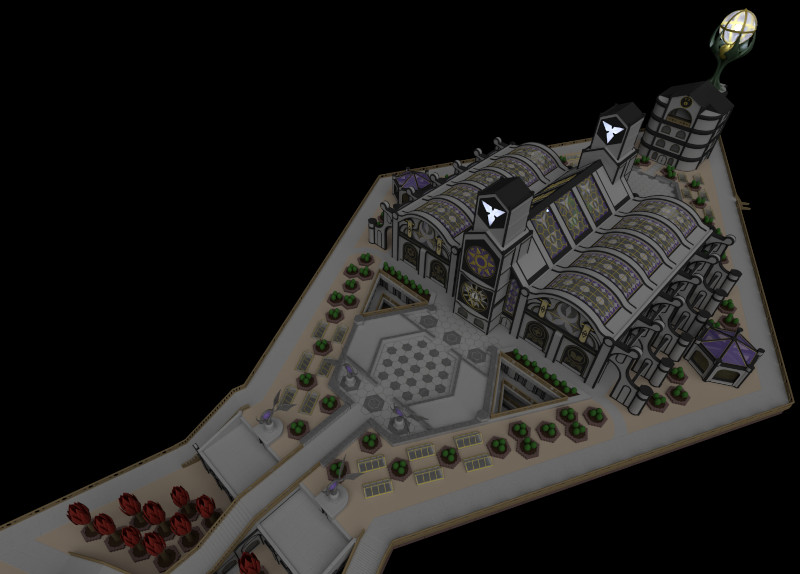
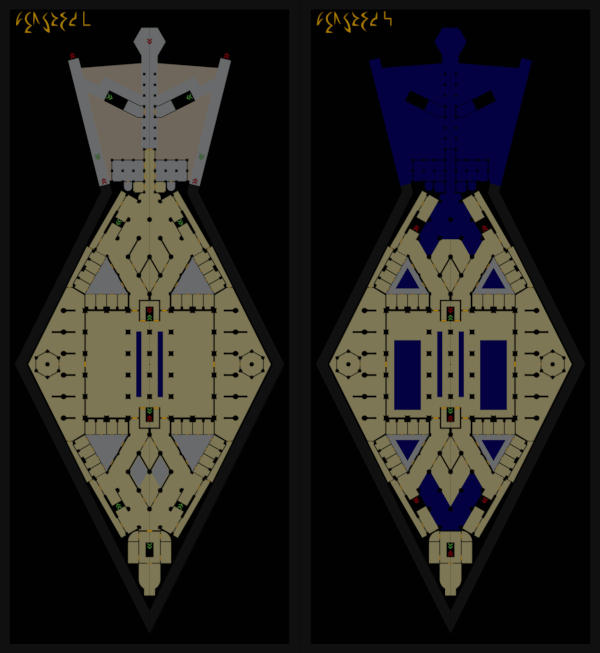
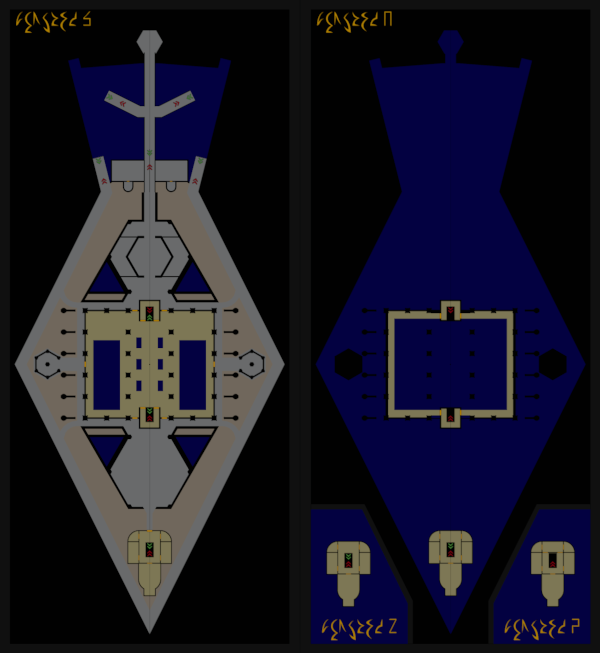
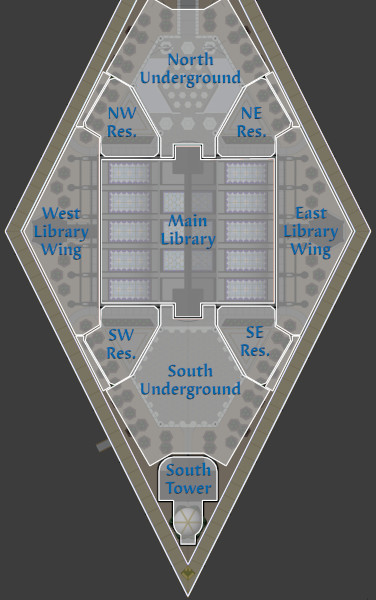
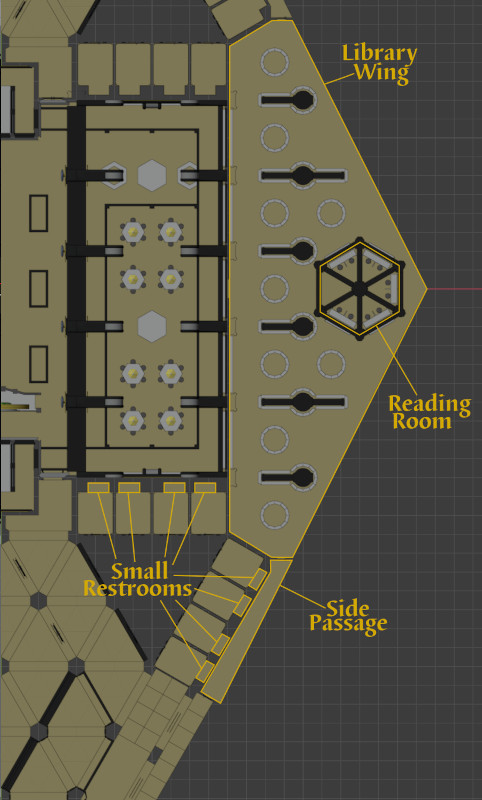
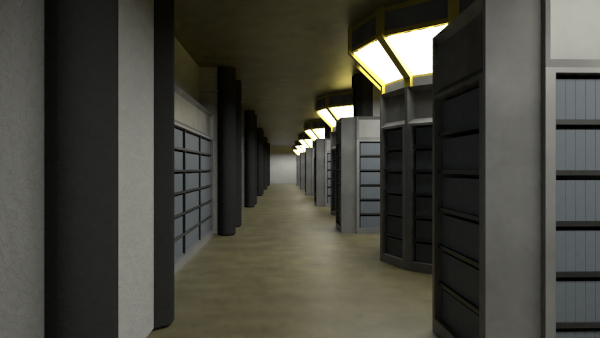
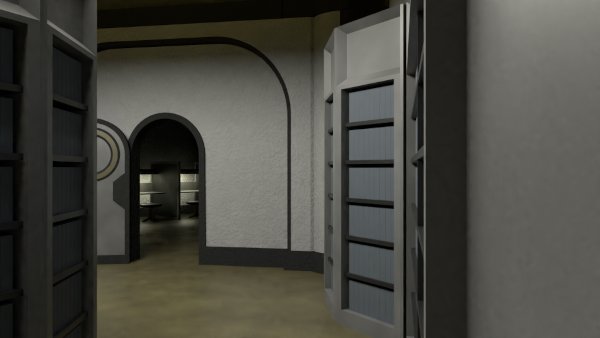
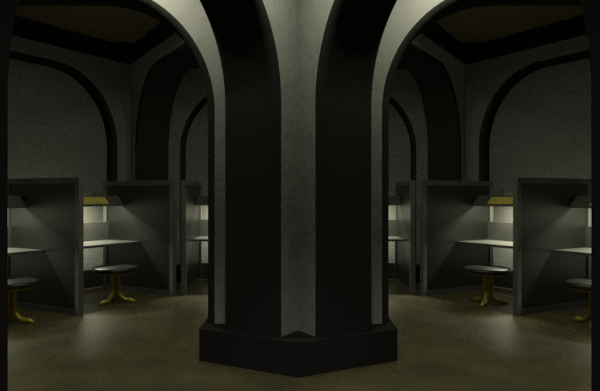
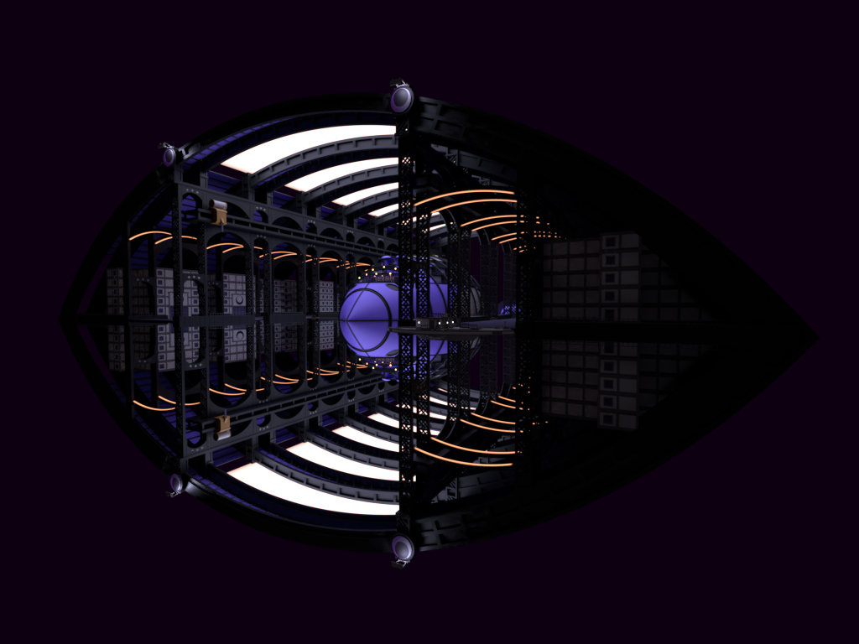
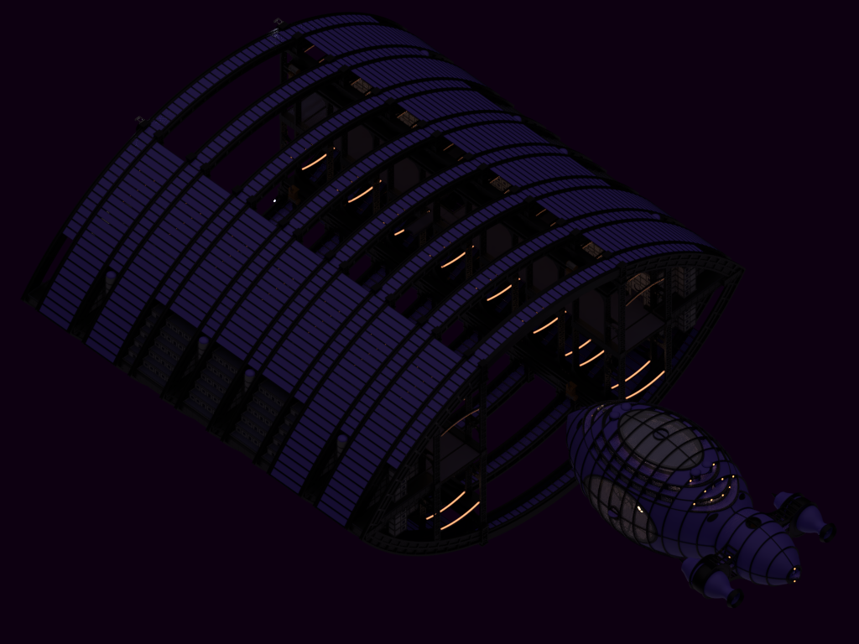
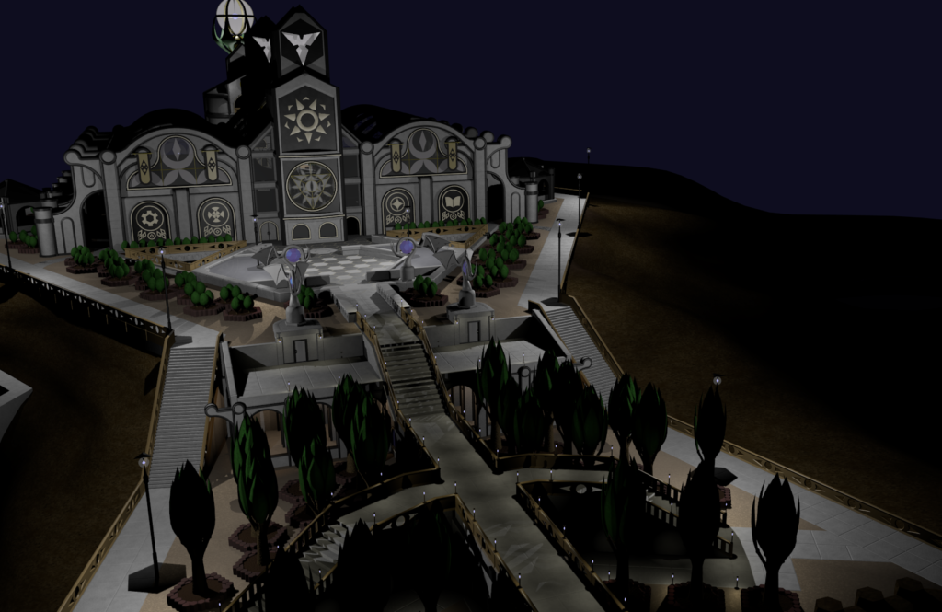

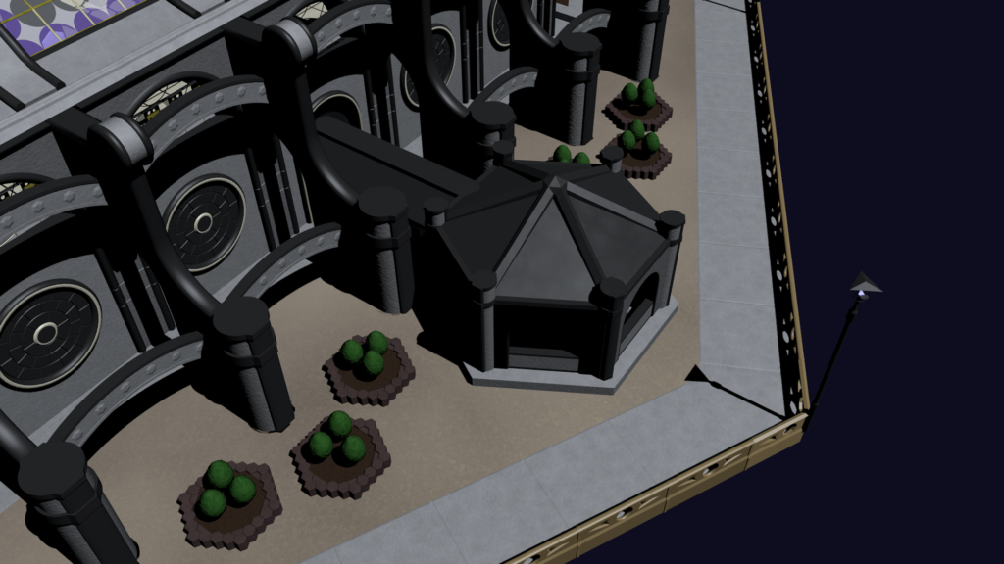
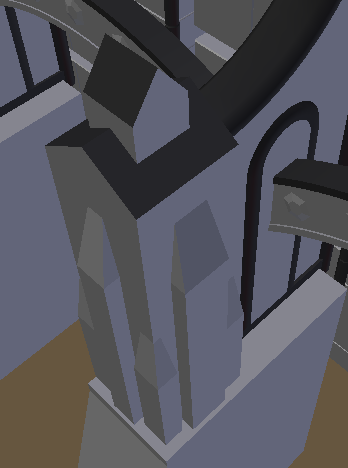
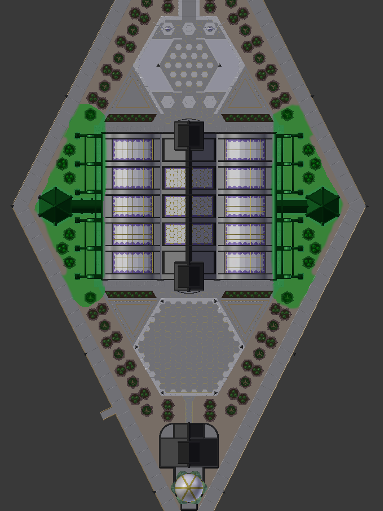
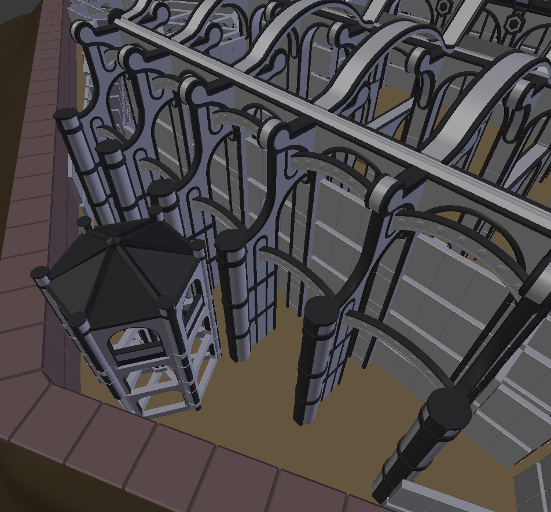
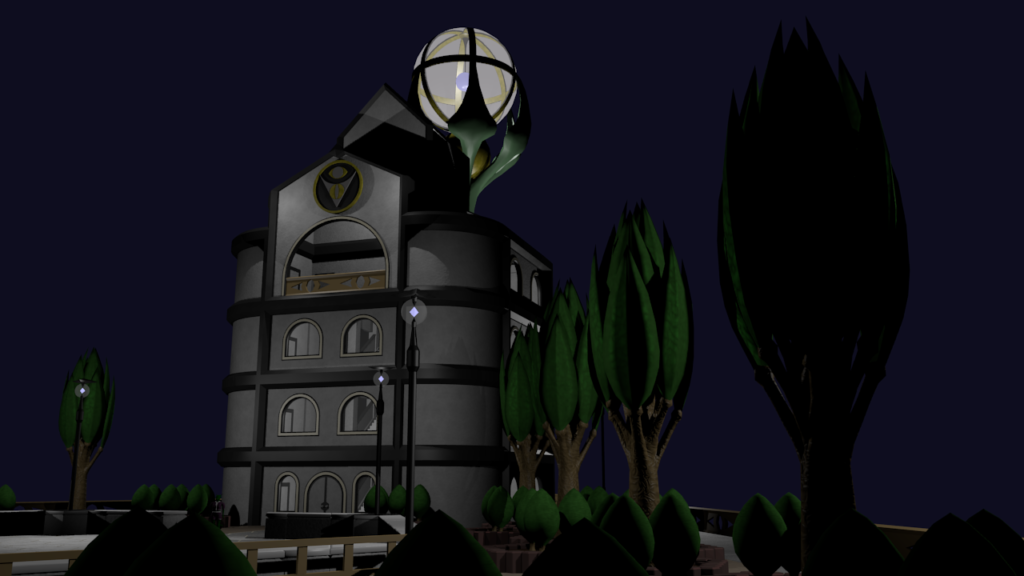
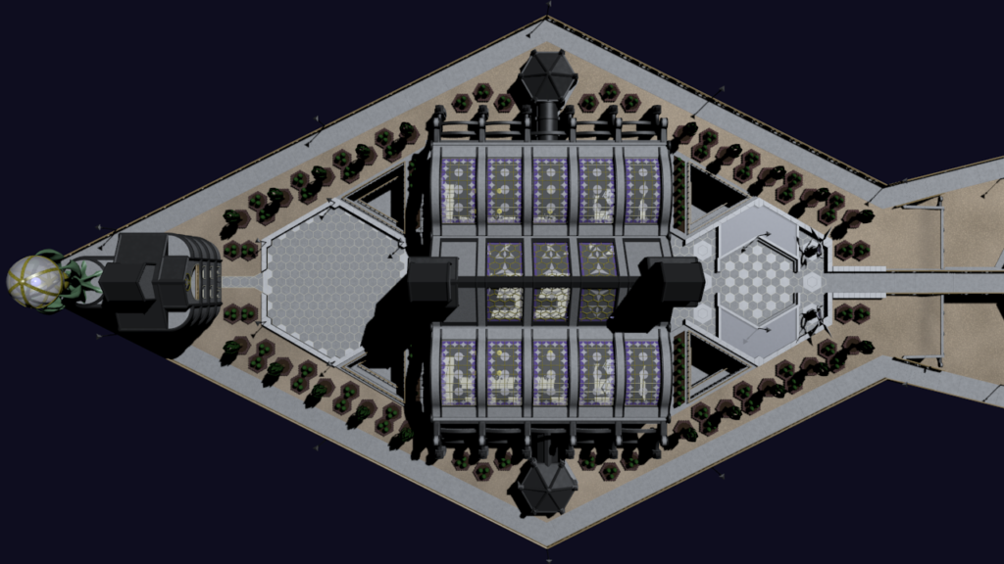
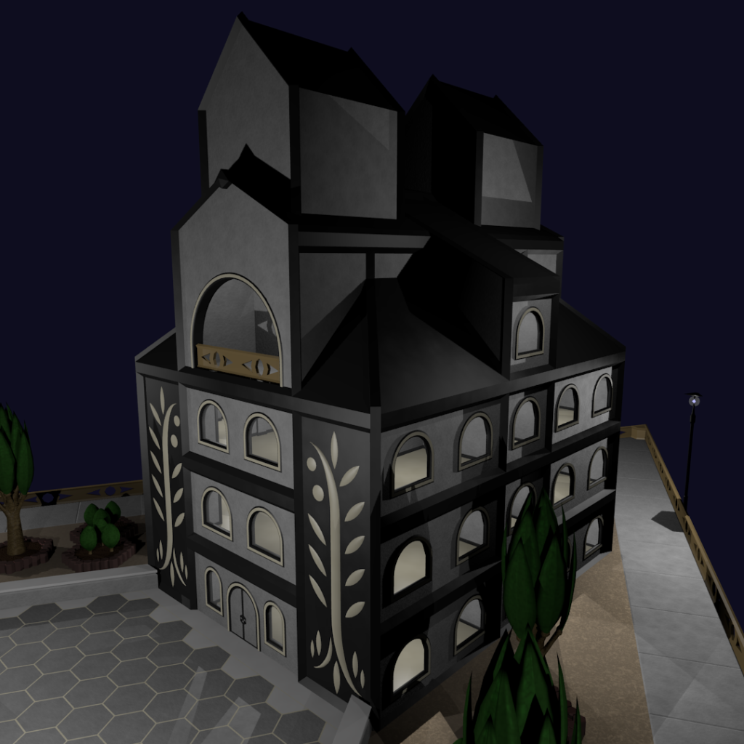
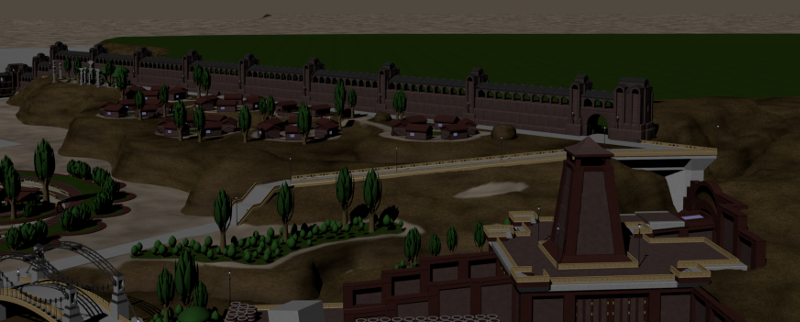
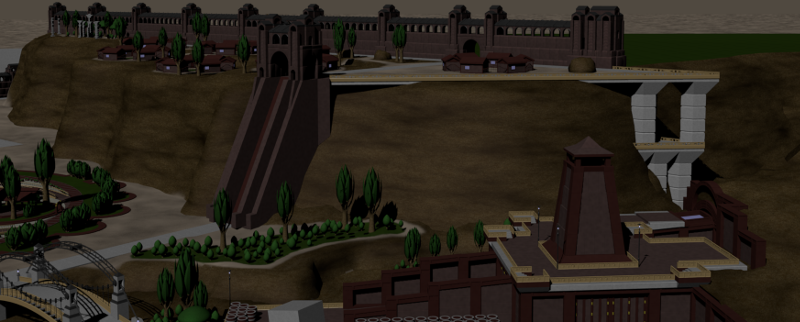 Because of the change, the stairs and ramp previously existing to get up the cliffs were no longer feasible. Instead, the travel is made possible by a major Ayra Katrin Engineers project – the Great Elevator (working title). That’s the new big structure just left of center in the second picture. It has a large cargo lift and two smaller and faster lifts for people. It closely follows the design of the city walls. You can also see that Tama Point on the right side is a much more significant structure.
Because of the change, the stairs and ramp previously existing to get up the cliffs were no longer feasible. Instead, the travel is made possible by a major Ayra Katrin Engineers project – the Great Elevator (working title). That’s the new big structure just left of center in the second picture. It has a large cargo lift and two smaller and faster lifts for people. It closely follows the design of the city walls. You can also see that Tama Point on the right side is a much more significant structure.