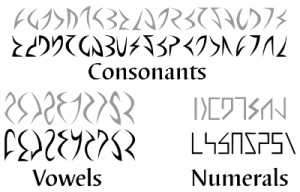
The alphabet used by the Agwilikans in Agwilika Rhe. The gray letters are from the first version I made, and the recently updated version printed in black below. The changes were mainly made to reduce the amount of similarity between some letters.

The alphabet used by the Agwilikans in Agwilika Rhe. The gray letters are from the first version I made, and the recently updated version printed in black below. The changes were mainly made to reduce the amount of similarity between some letters.

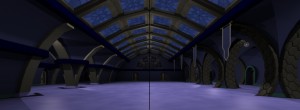
Recent updates to the front and Ceremony Hall of the Kylal Palace. Both pictures show how it’s changed, with an older version on the left side of the picture and the newest on the right.
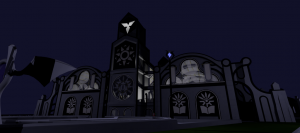
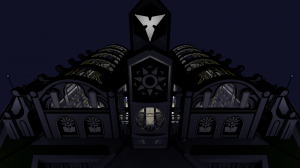
Note the significant change to the side window design, a more complex curved surface instead of a half-circle. Below those are alcoves with designs – there might be varied designs in the future instead of the same one four times. The buttresses on the sides are new as well, with a fancier curved design. The three-star at the top of the tower is now made of glass with backlighting. The circular window in the middle now has support beams running through it.
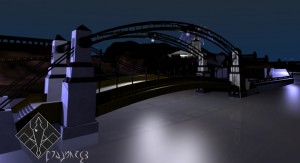
The Fanciful Bridge, named as such because it’s a scale model for a bigger bridge that spans a much larger river.
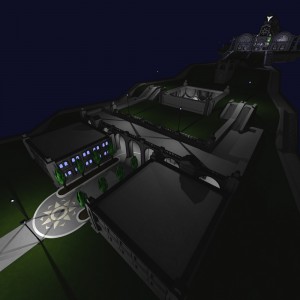
I’ve been working on the Ayra Katrin Library an awful lot, so I decided to switch work to a nearby location. Dominating the terraced hill leading up to the library is the Tail Hill Complex. It is primarily made up of the two office-type buildings up front and numerous large underground rooms that could be storehouses or workshops. There’s also an ‘underground’ courtyard. The square opening located between the sets of stairs is the top of that courtyard.
The tower between the complex and the library (it’s poorly lit in this picture) contains an elevator for transporting materials to the library (or people who want to skip all of that stair climbing). It’s accessible from ground-level through a hallway going through the underground courtyard.
The construction of the complex and the library was a bit unusual. They didn’t dig into the hill to create the underground areas, they built up the hill around them and buried them. The material for the landscape you see was shipped in from the excavations of other projects.
Eventually I need to get some different textures for the ground. The climate is supposed to be somewhat arid and there shouldn’t be lush green lawn grass growing everywhere unless they really like wasting water…
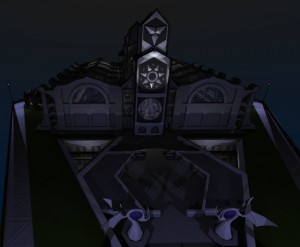
In this updated image of the front, you can see a change to the front tower face. The national Seven-Star symbol has been moved up, and beneath it is a large circular window bearing a new symbol for the Ayra Katrin. This is the “major sigil”, a more detailed design used for big things like this window.
Also new in this update are the triangular holes to the sides of the hexagon. In these openings are the residences, where many Ayra Katrin live on site. When the library was constructed, the “ground floor” was two floors below the one you see. They artificially built up the hill, essentially burying two floors.There is a commons area hidden underneath the hexagon.
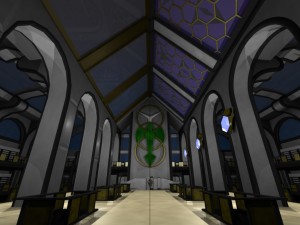
This image shows an older version of the main hall on the left, and the latest updates on the right. The biggest changes are smoother arches, some new crystal lamps, improved roof windows, and an altered stage/podium under the dragon wall sculpture.On the middle of the podium is the “minor sigil” of the Ayra Katrin. It’s kind of hard to see in this picture, but expect to see an update relating to these symbols soon.