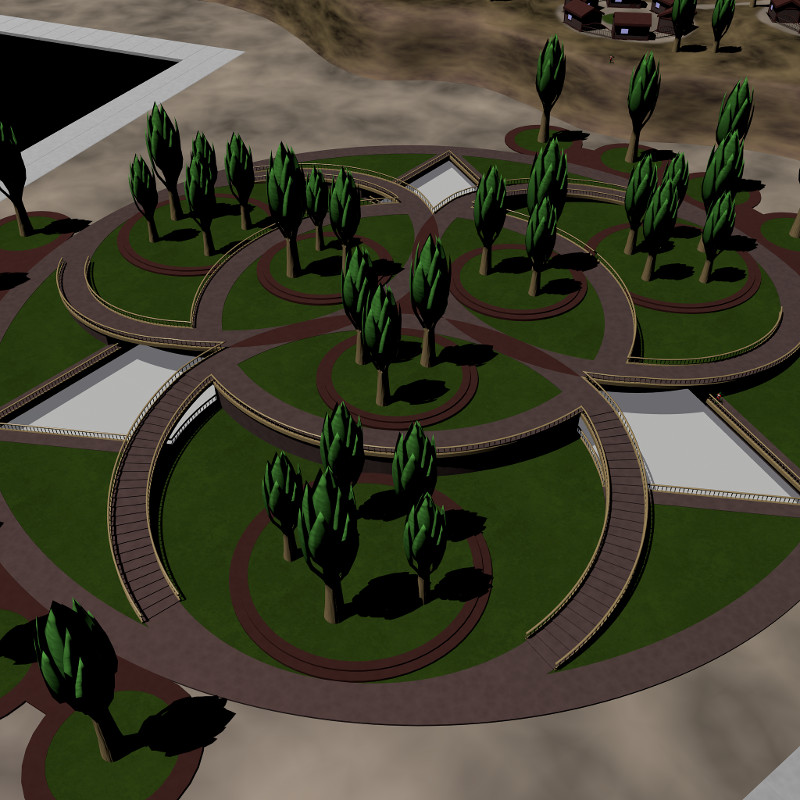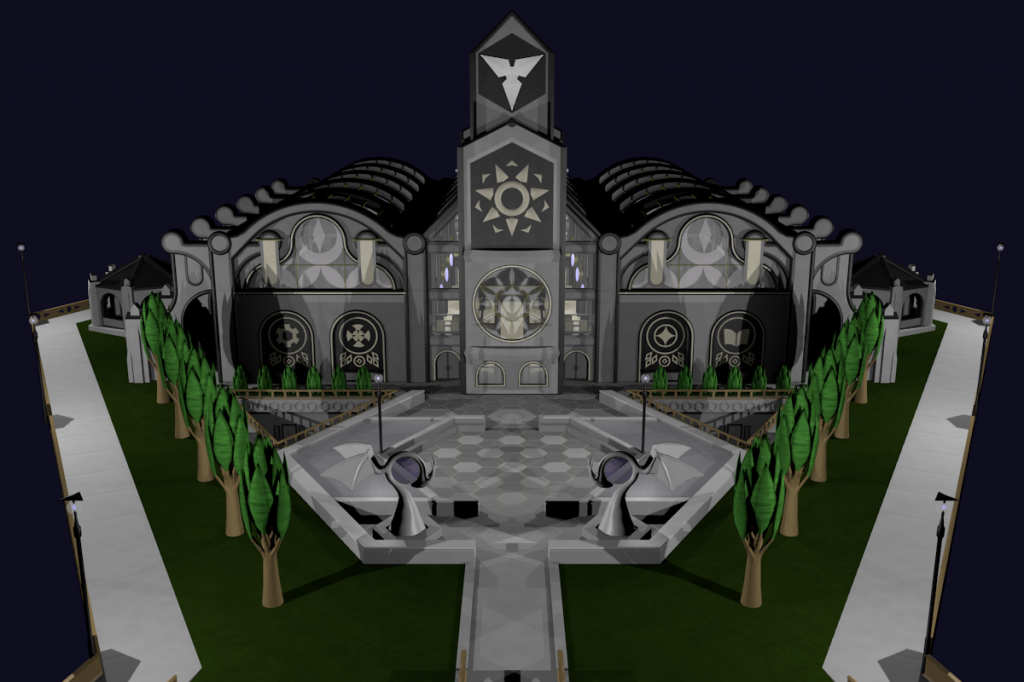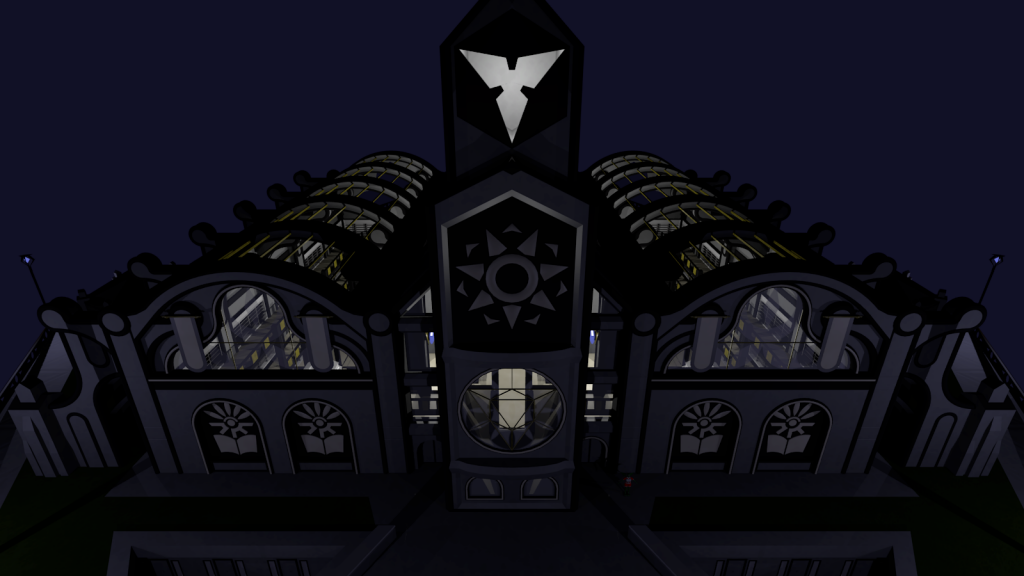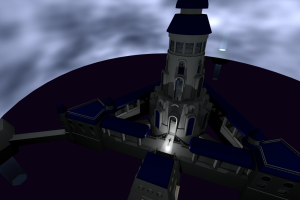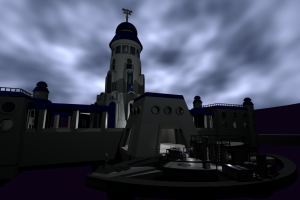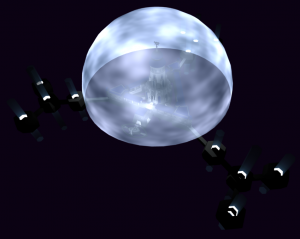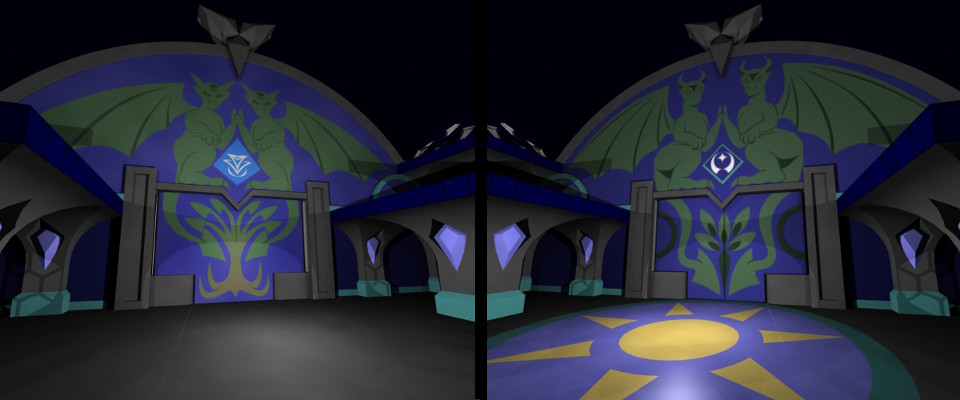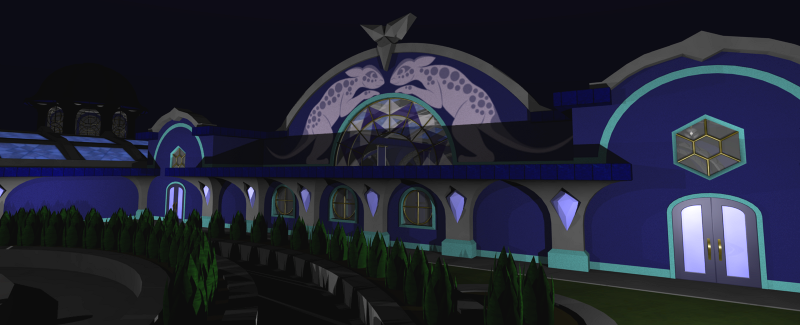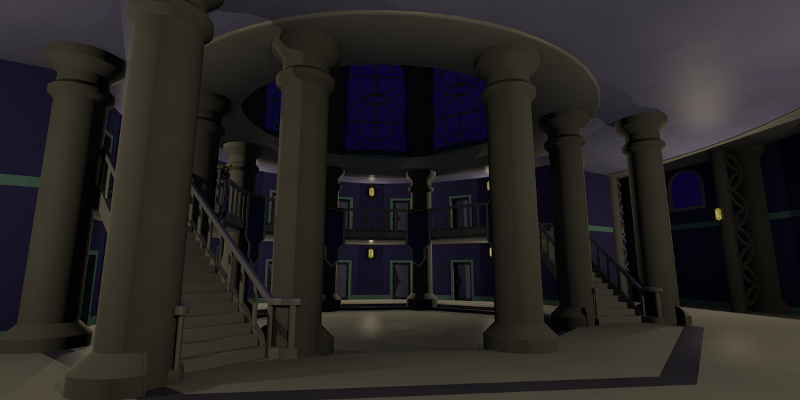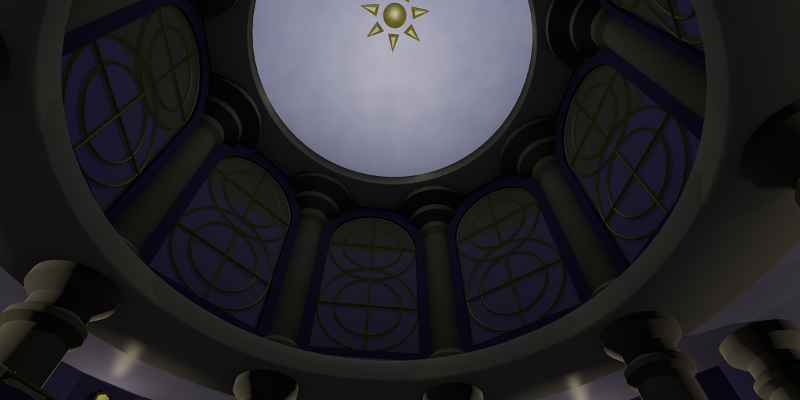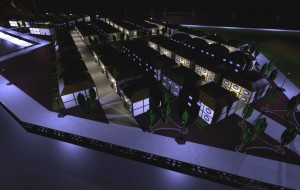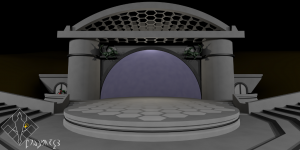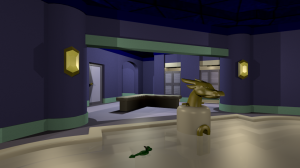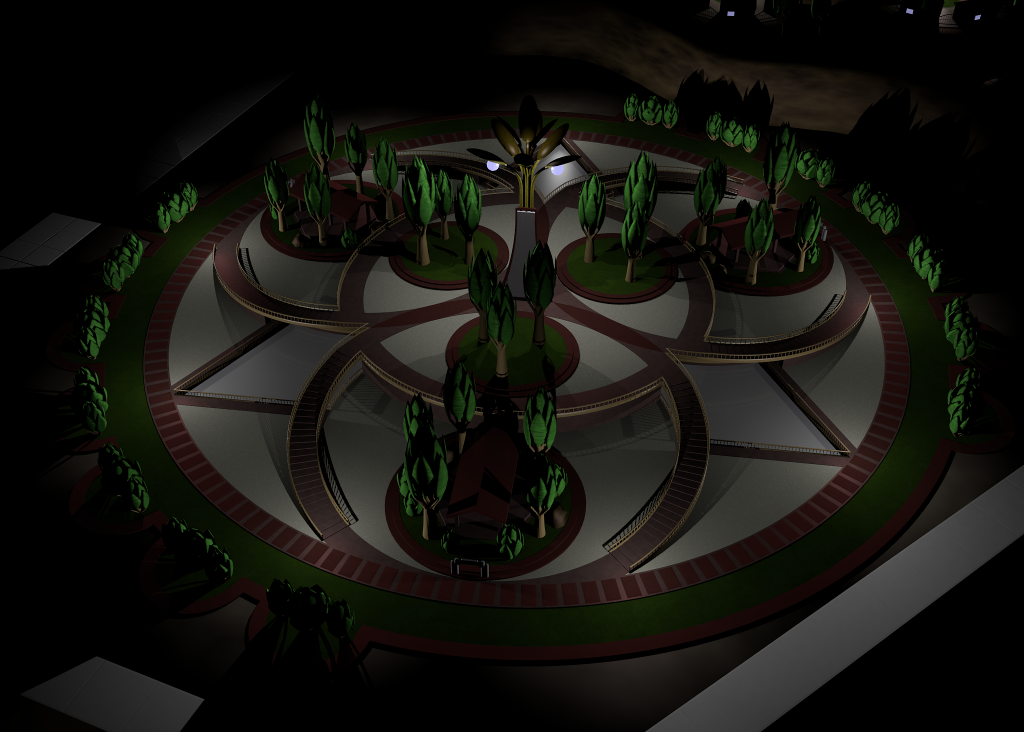 So… already an update on the Garden.
So… already an update on the Garden.
The three outer rings now house pavilions, available to rent for various activities. Similar structures exist on Lucan Hill, the other major “nature” area of Agwilcress. Much of the garden now has a ground cover of sandy soil instead of grass; planters of various flora will eventually make their way on there. At the center of the garden is a sculpture incorporating a waterfall fountain and light fixtures shaped like berry plants.
The outer grassy track is often used for exercise and racing, and every year there’s the “Bisuwiki’s Run”, in which Prerarts dart around the track in recognition of legendarily swift Prerart, Bisuwiki. (There’s also going to be a statue of her here eventually.)

